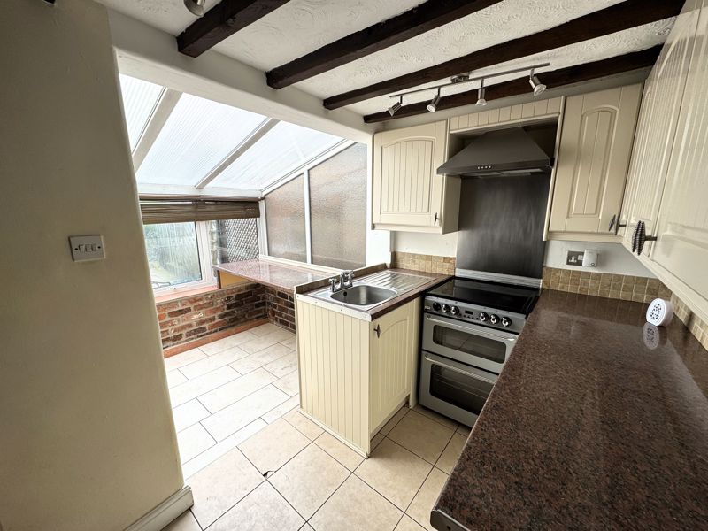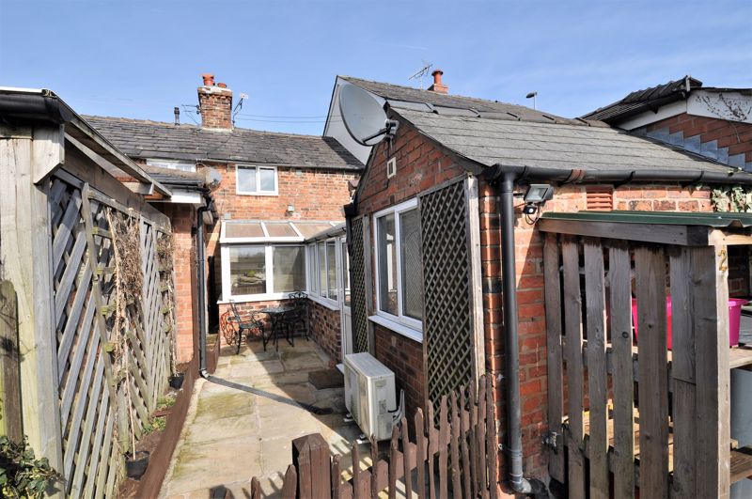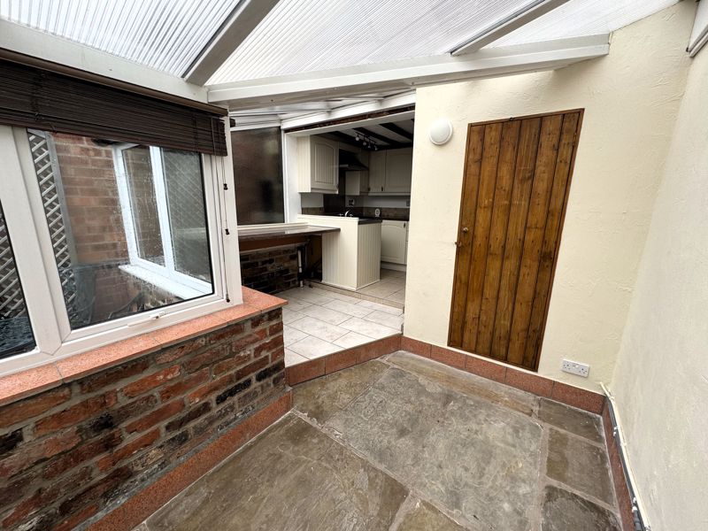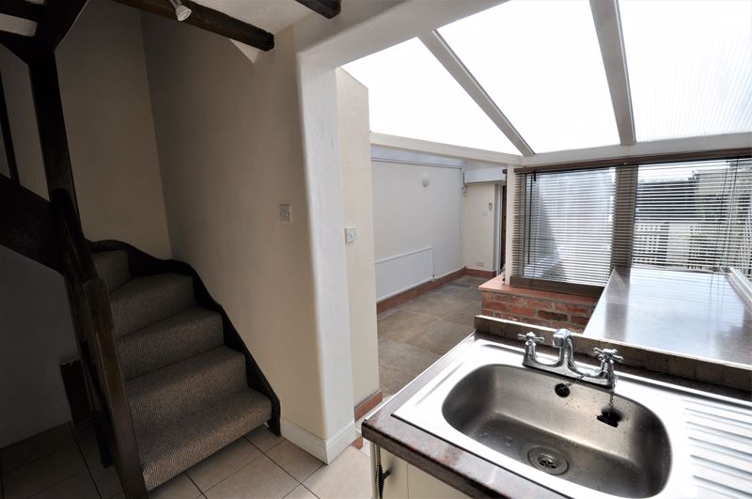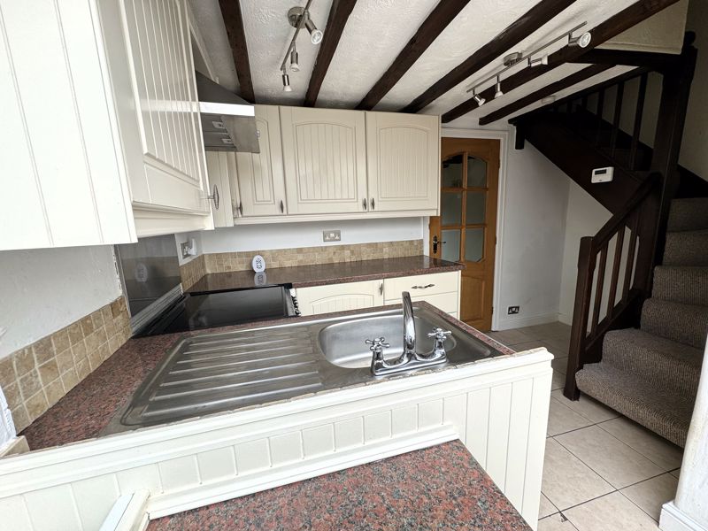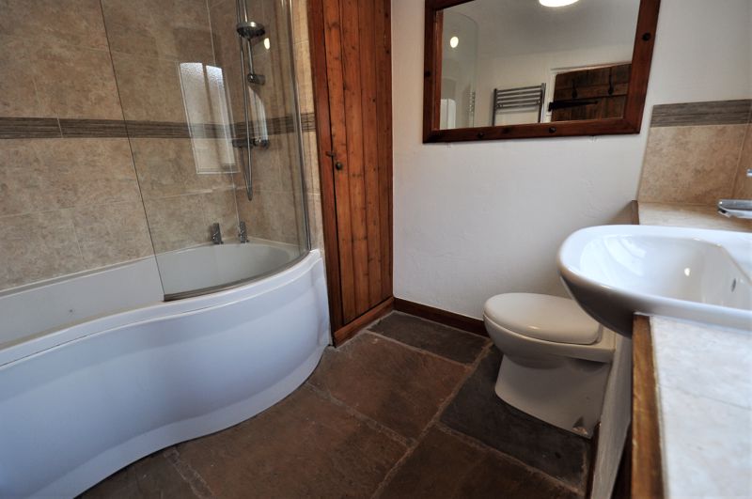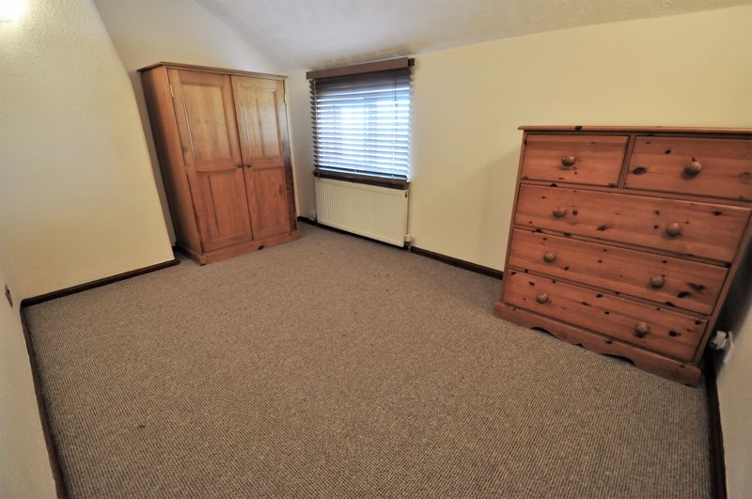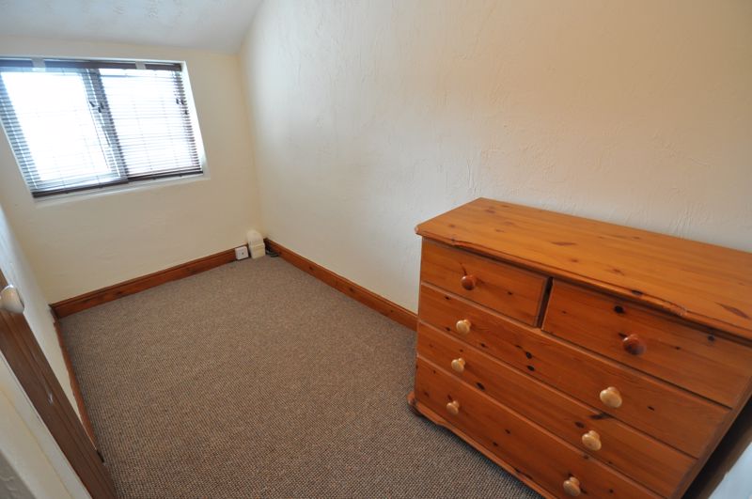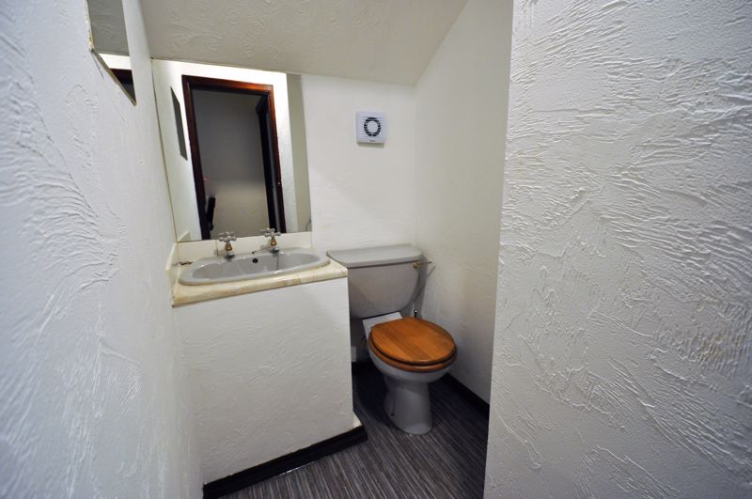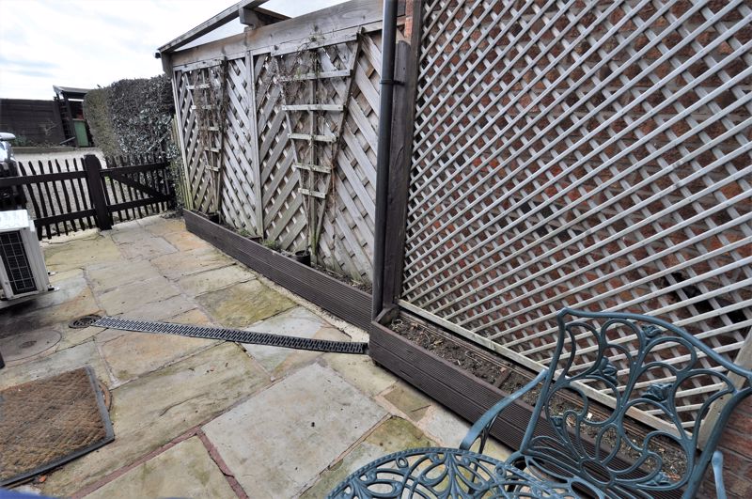Ground Floor
Lounge
Located to the front aspect with half glazed front entrance door and Georgian style double glazed window. Charm and character in abundance with inset ceiling beams and central chimney breast housing electric coal effect fire. Completed by three wall light points, panelled radiator, laminate flooring and door to kitchen.
Open Plan Living
Kitchen Area
Providing a range of matching cream wall, drawer and base level units with contrasting work surface flowing around housing inset single drainer sink unit with mixer tapware. Free standing electric oven with extractor over. Completed with tiled flooring flowing through to utility area and open balustrade turn flight staircase ascending to the first floor with under stairs storage/recess area.
Utility
A step down leads to the open plan utility area with further work surface, providing ample space for free standing white goods. The utility makes up part of the extended conservatory to the ground floor with double glazed windows to rear and side elevations and exposed low level brick wall. Completed with continuation of tiled flooring.
Dining/Inner Hallway
Continuation of the open plan living with double glazed windows to side elevation to the patio area, attractive stone flooring flows through to the bathroom. Completed by panelled radiator, three wall light points and door to useful cloak cupboard.
Bathroom
This good sized bathroom provides a matching modern three piece suite comprising: P-shaped bath with chrome tapware and wall mounted mains mixer shower over with shower screen. Hidden cistern low level WC and vanity wash hand basin with chrome mixer tapware. The bathroom is completed with a wall mounted chrome heated towel rail, double glazed window to side elevation, door to good sized storage cupboard housing LPG gas fired central heating boiler.
First Floor
Landing
Providing access to both bedrooms and WC/cloakroom.
Bedroom One
Located to the front elevation is the main bedroom with Georgian style double glazed window to front aspect, panelled radiator, inset beams to ceiling and three wall light points.
Bedroom Two
Ideal home office with double glazed window to rear elevation, panelled radiator, beamed ceiling and ceiling light point.
WC/cloakroom
Fitted with a matching two piece suite comprising: Low level WC and vanity wash hand basin. Completed by extractor fan, ceiling light point and beamed ceiling.
Externally
A paved patio area to the rear of the property provides a perfect place to enjoy the south westerly aspect with gated access to the parking area.
Parking Area
Gravelled allocated parking space is located to the rear of the cottage accessed from the paved patio area. Completed by outside water tap, bin store and LPG store.
Tenant Information
Available Long Term Only Minimum 12 Months
Available Un-Furnished
No Smokers
EPC Rating E
Council Tax Band – A – Cheshire West
A Holding Fee of one Weeks Rent applies Subject to Terms & Conditions – £168.46
A Deposit of one month’s rent applies £730.00

