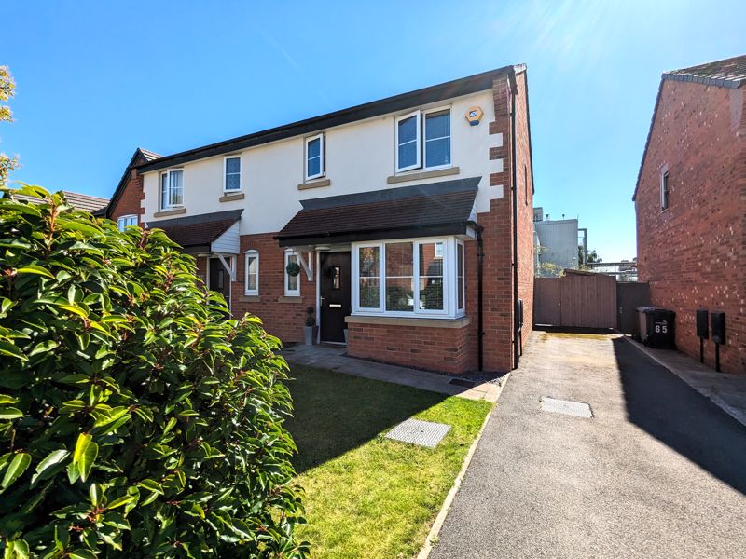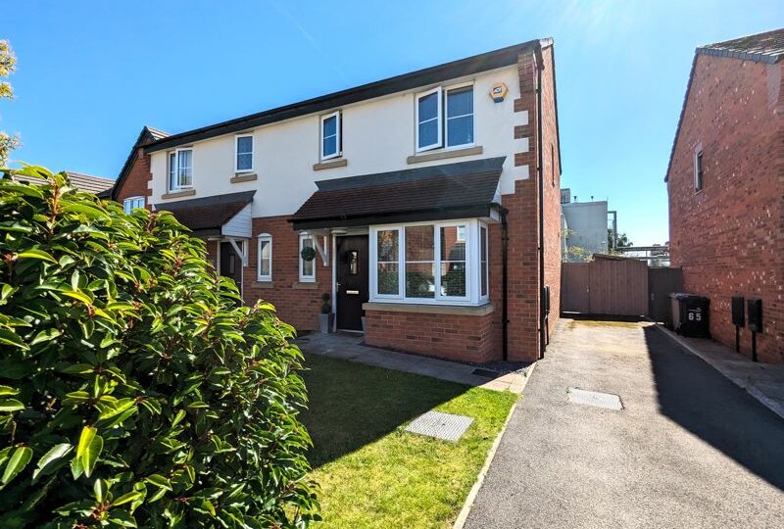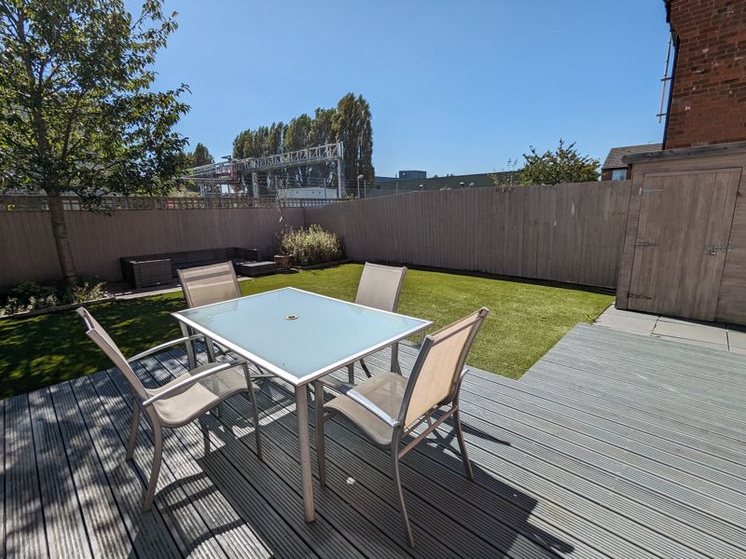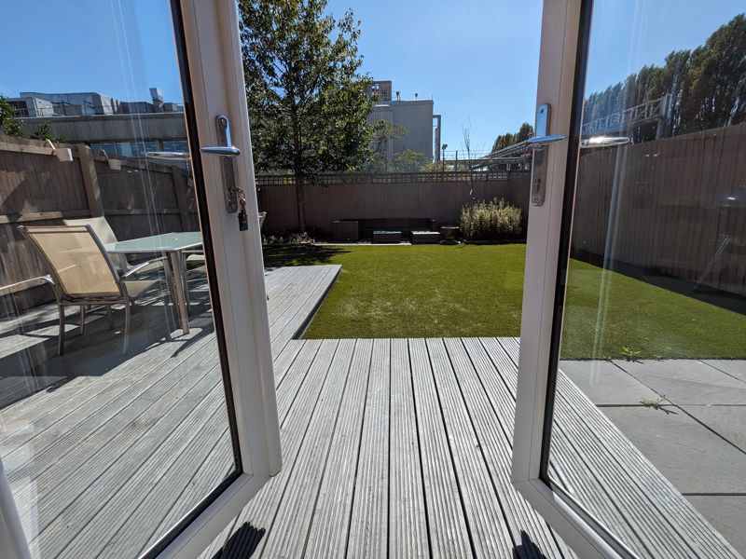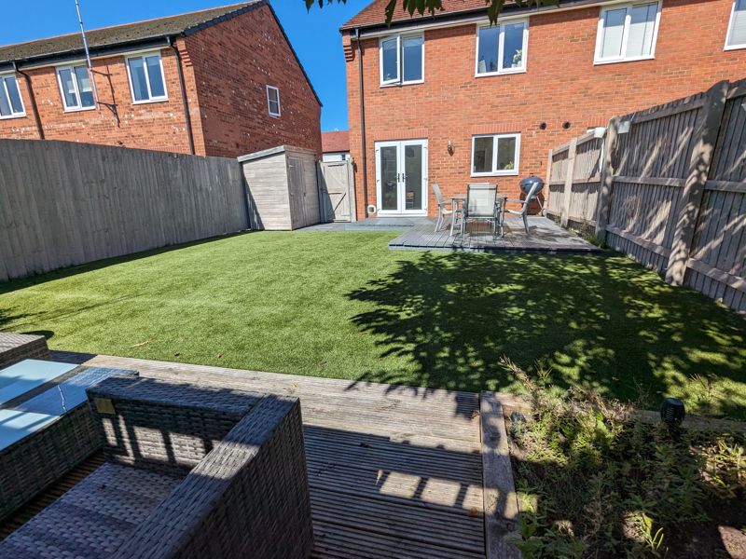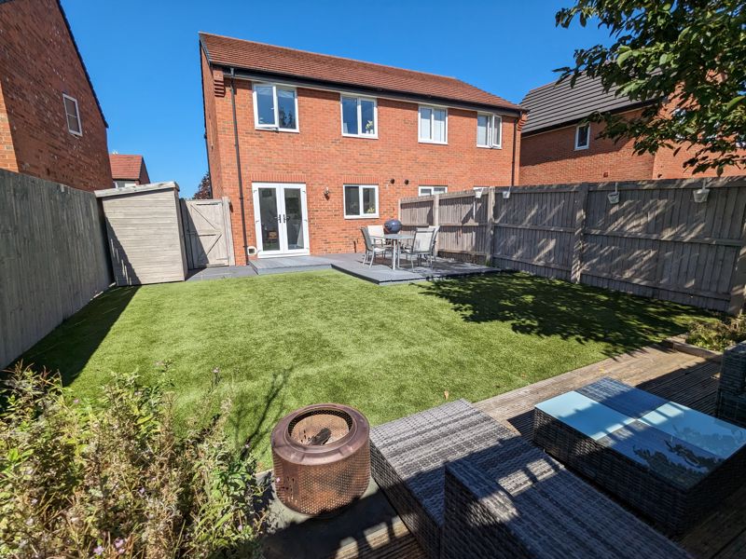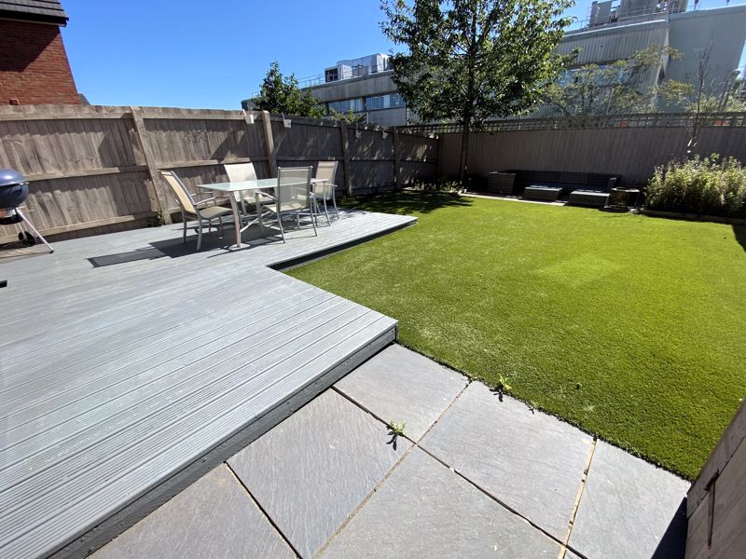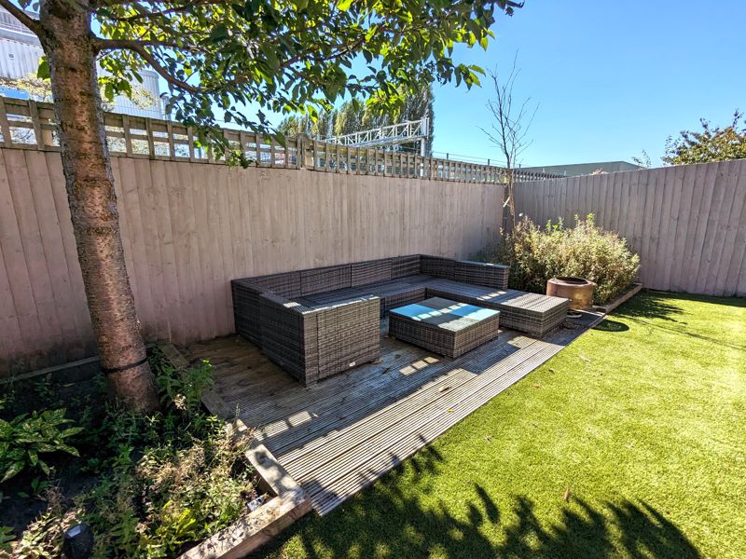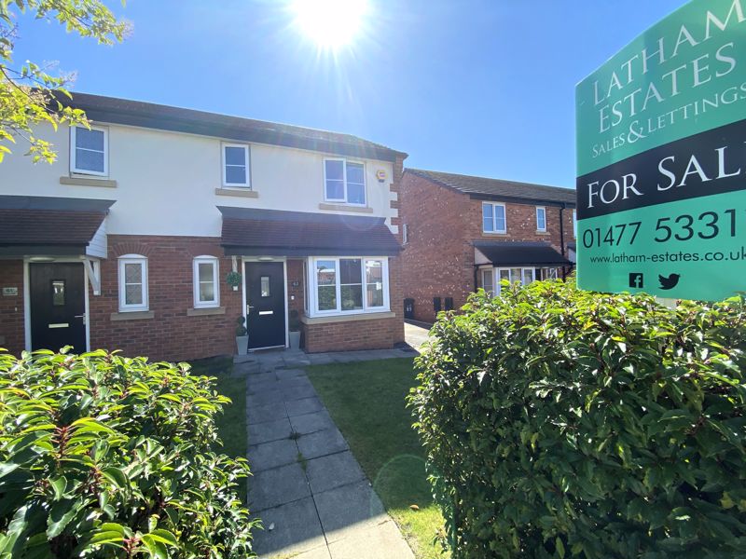Ground Floor
Entrance Hallway
Doors give access to both lounge and ground floor cloakroom. Completed with stylish flooring.
Downstairs WC/Cloakroom
A white matching two piece suite comprising: Low level WC and pedestal hand wash basin with chrome mixer tapware and tiled splashback. Completed with continuation of the stylish flooring and a fitted mirror.
Lounge
A bright, spacious lounge located to the front aspect with a feature walk in box bay window allowing natural light to fill the room. Stairs ascend to the first floor with a useful under stairs cupboard and access is given to the kitchen. This lovely room is completed with neutral decor and smart carpets.
Open Plan Kitchen Dining
A fabulous open plan dining kitchen, perfect for todays modern living. The copious range of cream high gloss wall, drawer and base units sweep round providing ample storage. Contrasting work surface provides extensive preparation space, housing an inset one and a half single drainer sink unit with chrome mixer tapware which sits below a window overlooking the large rear garden. Integrated appliances include: a four ring gas hob with chimney style extractor over, an electric oven and an integrated larder style fridge/freezer with further space for a white good. A central high breakfast bar with further storage below separates the dining area which provides ample space for dining furniture. This open plan space is completed with French style double doors opening to the rear garden and stylish flooring throughout.
First Floor
Landing
Giving access to all rooms, along with access to useful airing cupboard. Completed with neutral decor.
Master Bedroom
A good size master bedroom, located to the front aspect.
This room is completed with a useful built in storage cupboard, access to a smart three-piece en-suite shower room and neutral decor.
Master Bedroom En-Suite
Finished to a lovely specification providing a matching three piece suite comprising: corner walk in tiled shower cubicle with mains shower, low level WC and pedestal hand wash basin with chrome mixer tapware. Completed with stylish part tiled walls and contrasting smart flooring.
Bedroom Two
A further good size double bedroom, located to the rear aspect.
Bedroom Three
A good size third bedroom located to the rear aspect, currently being used as a home office. Completed with neutral decor.
Family Bathroom
Providing a smart matching white three piece suite comprising: Panelled bath with chrome mixer tap ware, low level WC, a pedestal hand wash basin with chrome mixer tapware. Completed with chic grey part tiled walls and contrasting tiled flooring.
Externally
Front Aspect
The front aspect provides private off road parking with a tandem driveway set to one side. A pathway leads through a lawn area to the front entrance with gated access to the side.
Rear Aspect
The generous southerly facing rear garden, being mainly artificial grass, gives ease of maintenance whilst a large decking area provides an ideal place to sit and enjoy summer dining, and the garden space on offer. A further decking area sits to the rear of the garden with shrubs and a well established tree.
Tenure
We have been informed the property is Freehold.
Correct at the time of listing and subject to change.
We recommend you check these details with your Solicitor/Conveyancer.
